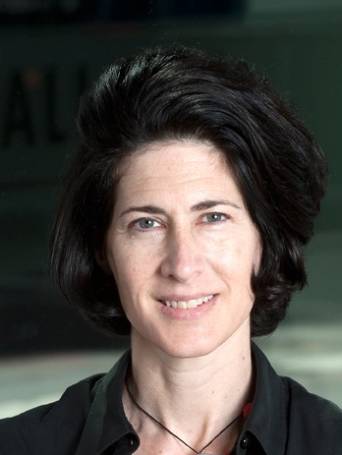Louise Harpman
Associated Faculty, NYU Wagner; Professor of Architecture, Urban Design, and Sustainability, NYU Gallatin School of Individualized Study

Louise Harpman is the founder and principal of Louise Harpman__PROJECTS whose work includes architectural design, urban design, mapping, and research. She is the director of the zeroMicro™ applied research consortium, focusing on net zero energy buildings and micro-dwellings. Before founding PROJECTS, Louise was, for 20 years, a principal in the architecture and design firm Specht Harpman. Her firm’s website is http://www.louiseharpman.com.
Her teaching career begin in 1994 and she taught previously at the Yale School of Architecture, the University of Pennsylvania School of Architecture, and the University of Texas at Austin School of Architecture, where she was Associate Dean. Her most recent books are Global Design (Prestel, 2014) and Coffee Lids (Princeton Architectural Press, 2018).
Louise has always maintained a commitment to teaching as well as practice. She is a Professor of Architecture, Urbanism, and Sustainability at NYU's Gallatin School of Individualized Study and is a co-founder of Global Design NYU, which advances design innovation and environmentalism. She is an associated faculty member of the Robert F. Wagner Graduate School of Public Service and an affiliated faculty member at the Furman Center for Real Estate and Urban Policy. She is a member of the faculty advisory board of the NYU Entrepreneurial Institute (Leslie E-Lab).